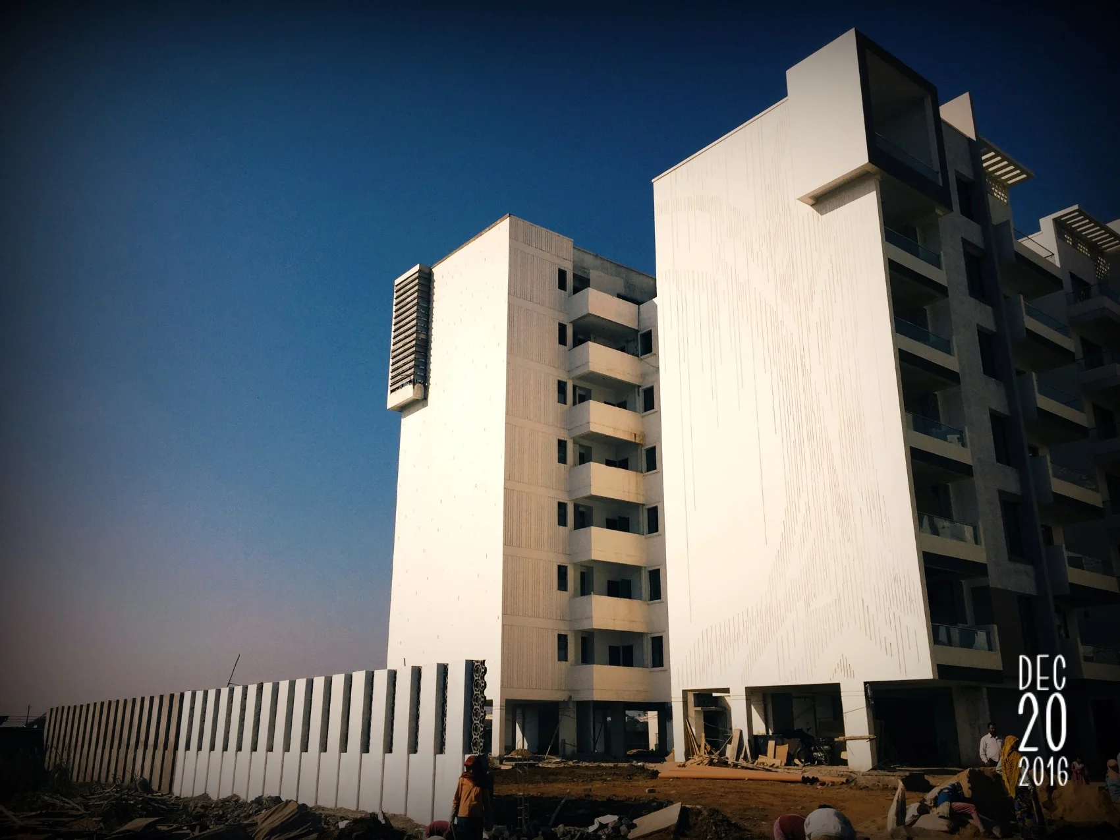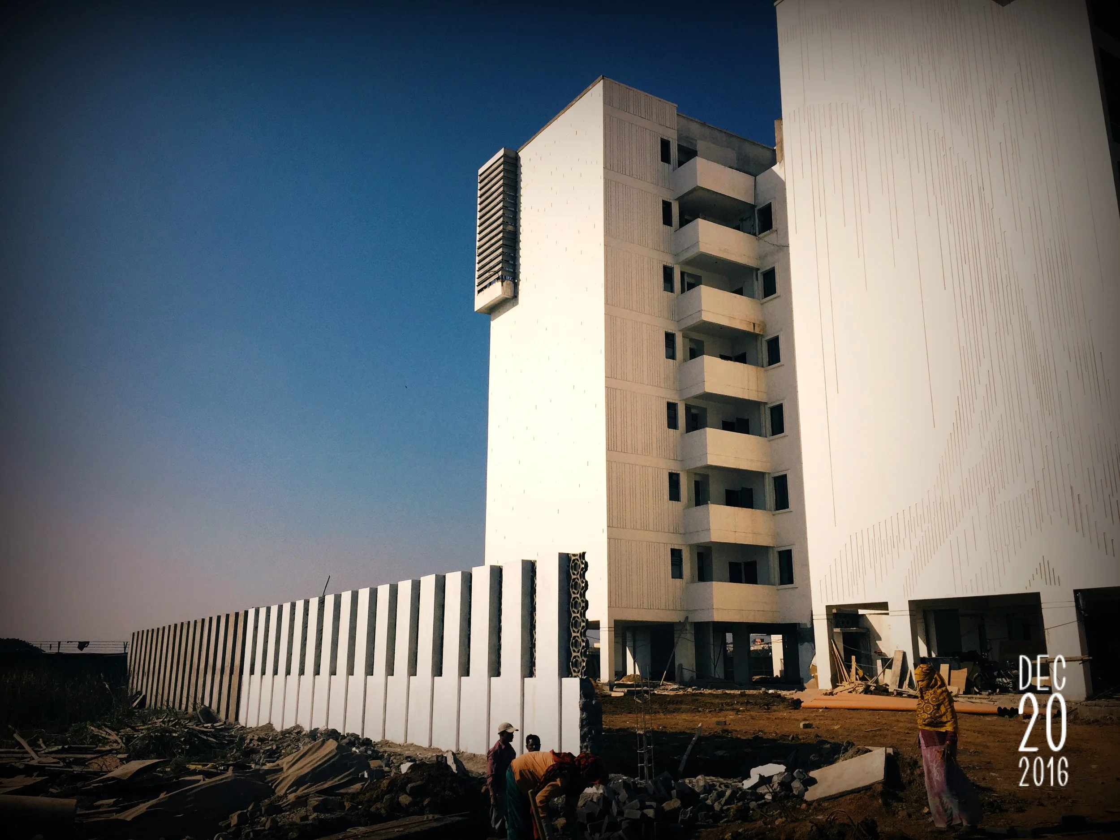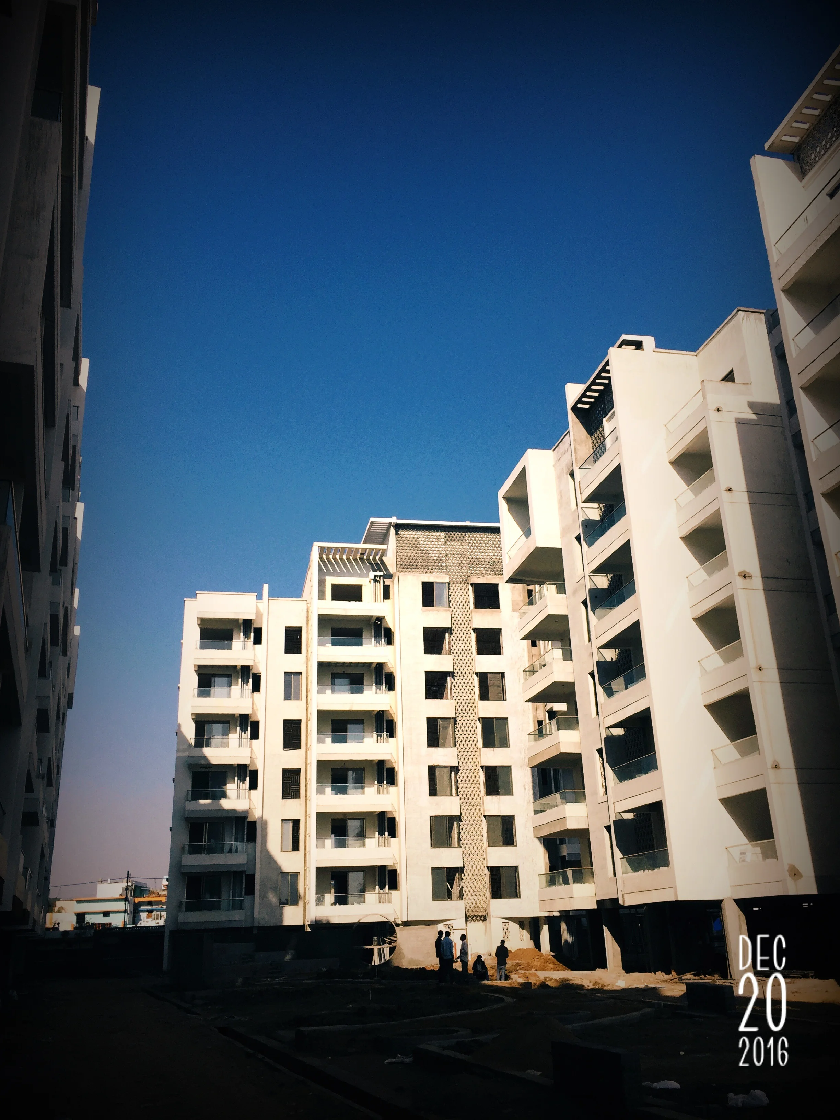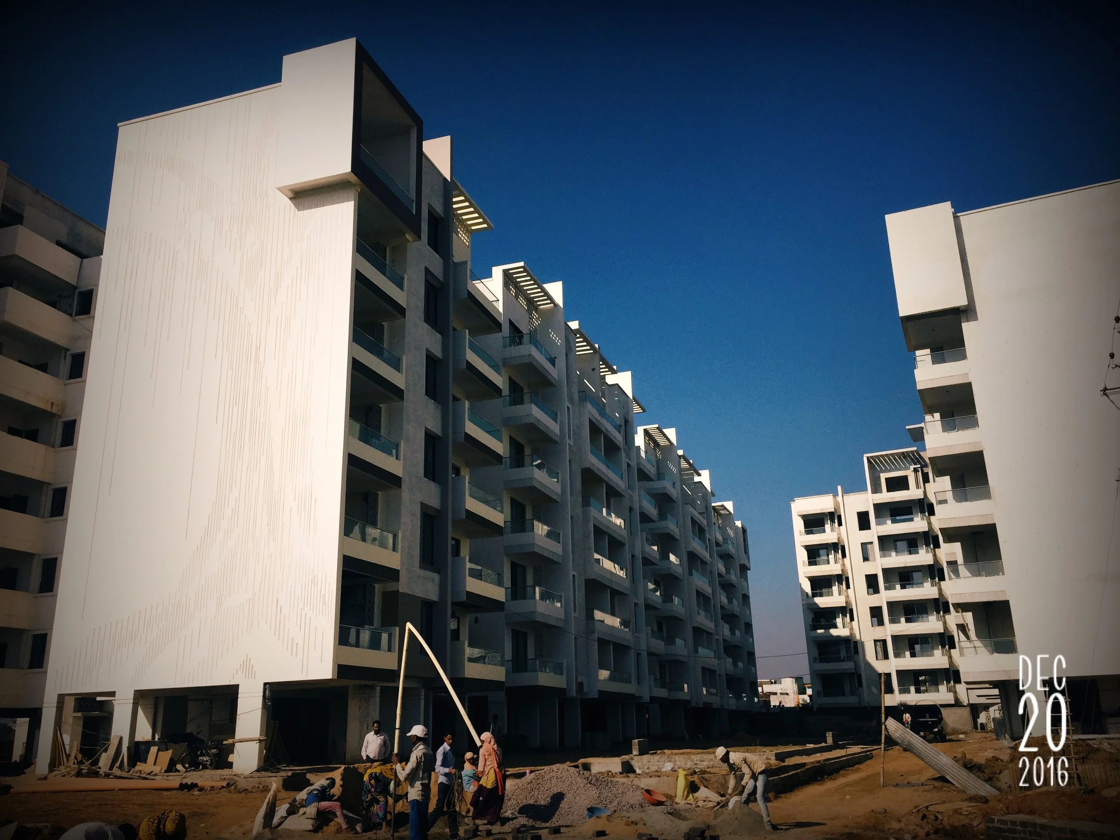






Amar Heights is an on-going project at Durg, Chattisgarh. This is a middle income group housing project with 120 units in 5 blocks. Each block comprises of a 7-floor high-tower with stilts and a pent house on the top. The design vocabulary that we have set is simplistic and minimal considering the organic nature of its habitation. This is designed for maximum utility and efficiency. Certain nodes of this project are distinct art installations that cater to vibrancy and appealing community spaces.

The key elements in this project comprise of a housing design, Banyan Tree Mural and the housing entrance. The housing design aims that providing natural light to all corners and common areas within a housing unit. The terrace has enough space to be used as terrace gardens. Ventilation has been given an emphasis while working on the housing design. The jaali that has been instilled in the façade plays an important role of hiding the services and is envisaged as a vertical garden. This will connect the landscape at the ground with the terrace garden above, which is an art in itself.
The second key element is that of Banyan Tree Mural where there is a 70m tall mural banyan tree welcoming the residents of the project. There are vertical grooves in the cement plaster of the walls giving it a visualization of the Banyan tree in the rain. It has come out as a subtle element of art and breaks the repetitive monotony of a housing complex.
The third element is the entrance of the housing, where this project greets with a welcoming space crafted with 6m tall curved walls in exposed brickwork and a beautifully executed geometric pattern in the flooring. The rusticity of the brickwork and the craft that has been involved in detailing the flooring pattern is a distinct feature to this housing complex.