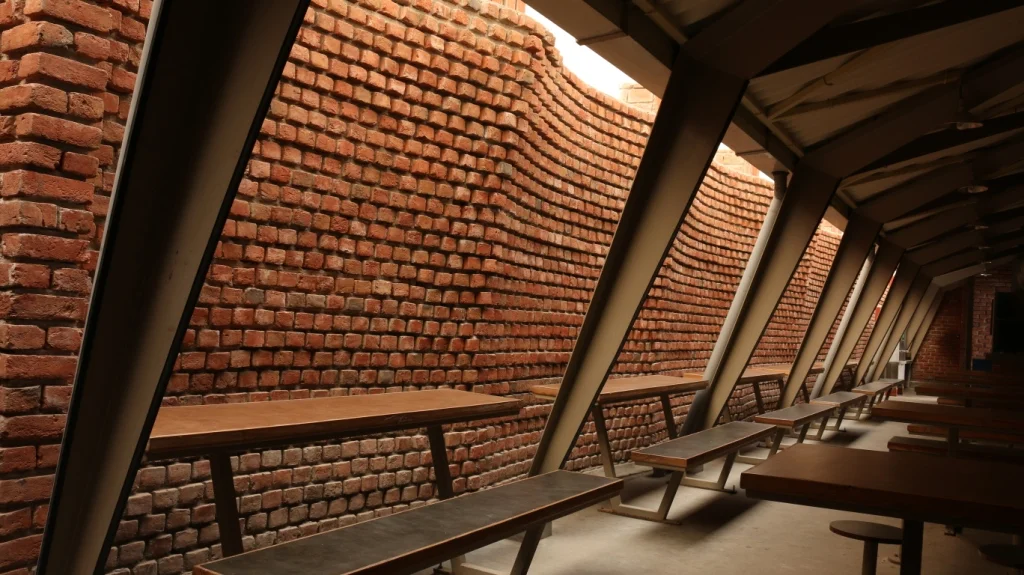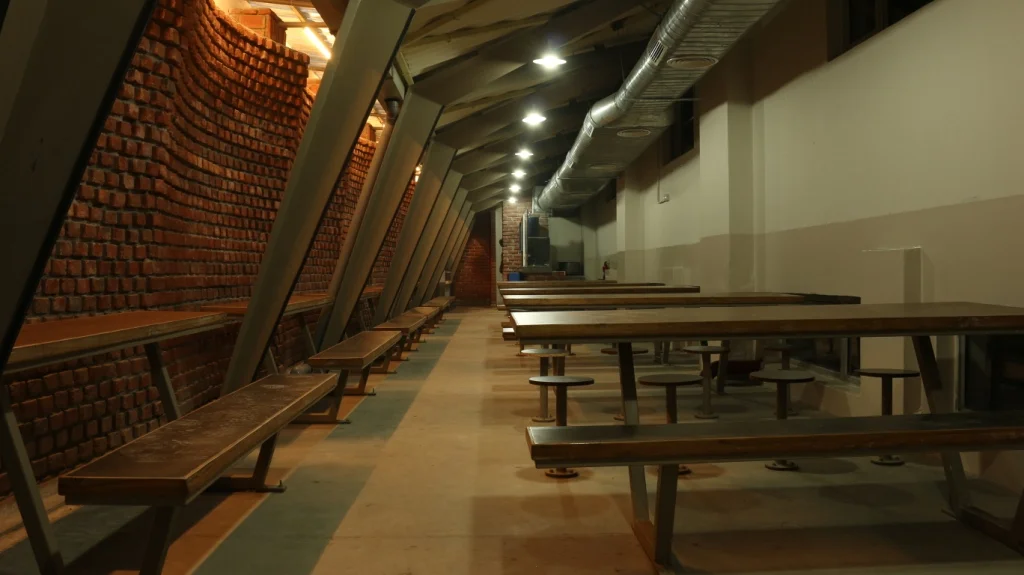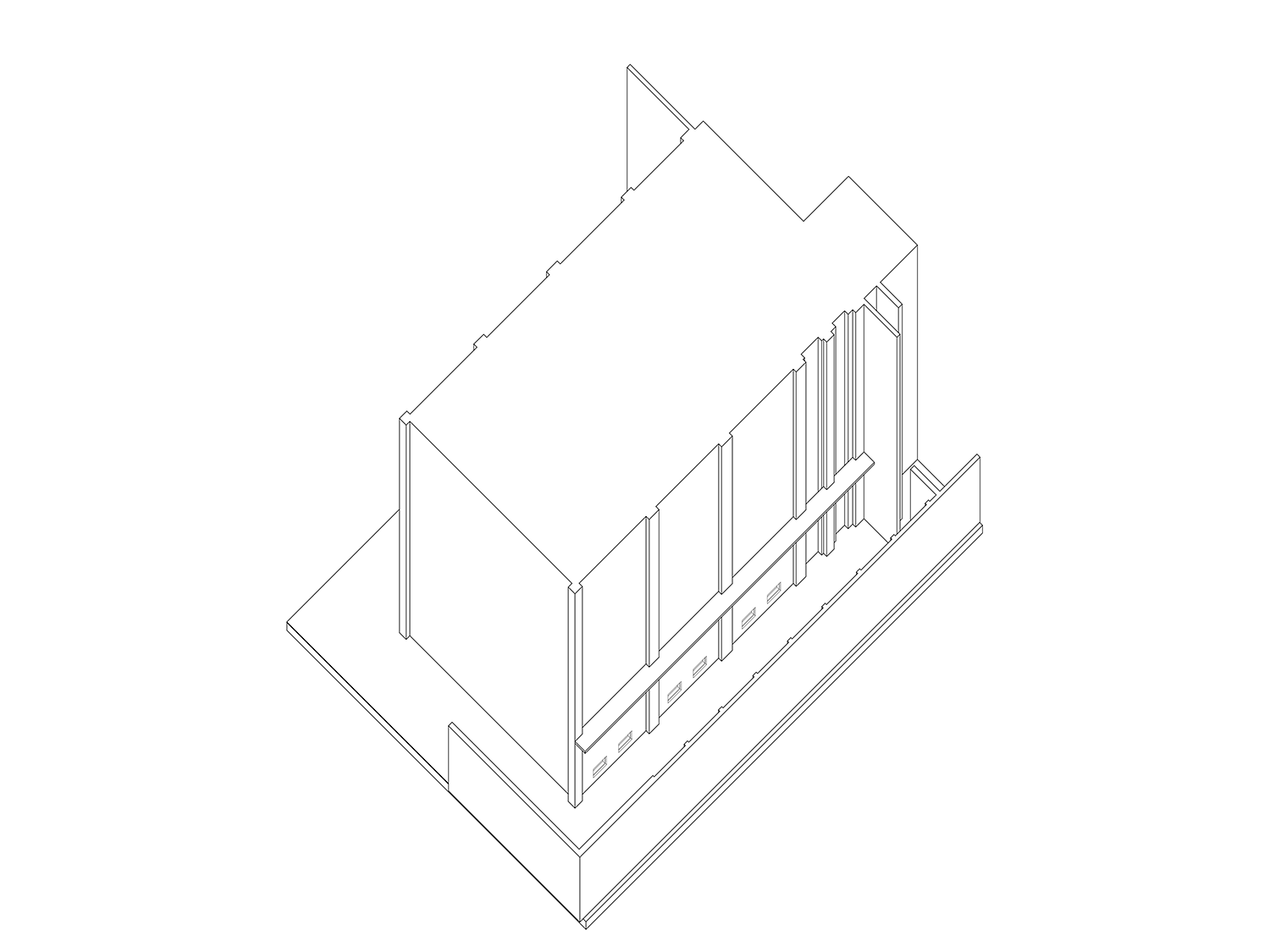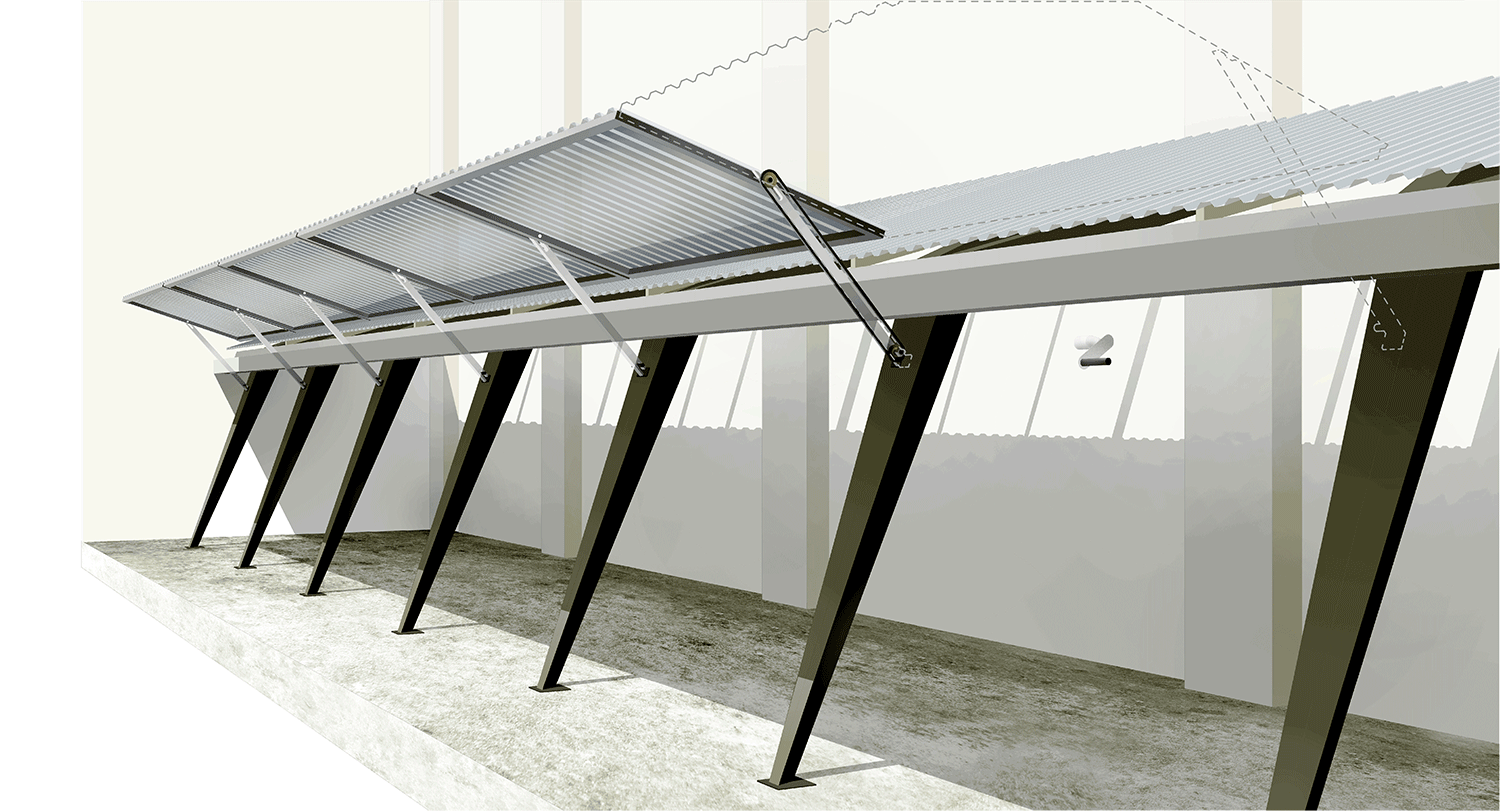








The Cafeteria at DEKI needed a change for it to become a state-of-the-art cafeteria where DEKI’s employees could sit back and have food peacefully.This beautiful breakout space is exclusively designed to mentally recharge and relax the employees promoting workplace friendships and thus bringing a dramatic shift to boosted productivity and enhanced work life balance.Such breathing spaces can do wonders for their improved concentration at work and enhancing focus throughout the day. The idea is to make it act as the best medicine to get the employees back in the fray with more energy and drive.
This project came into being in the year 2015. The very idea of revamping DEKI’s cafeteria was to instill the basic comfort that one needs while having food. The cafeteria had to be designed in the narrow 4m rear setback area with a temporary roof. The existing boundary wall was overlapped by our new curved brick wall and the empty spaces were placed with furniture to give an appealing look.

A canopy was installed at the factory’s docking area which was computationally designed to be a light weight steel structure with simple corrugated metal sheet for roofing. A part of this canopy can fold and unfold to cater to larger trucks that enter the vicinity of the workplace.

The steel columns are separated from the corrugated sheet roofing by a curved brick wall with a smartly positioned skylight that imparts natural light inside to give wings to a more stress-free environment in the cafeteria. This was contrived to promote a vibrant, warm and earthy environment to an otherwise factory setting making this cafeteria, naturally lit for most part of the year.

Exploded Axonometry explaining the design intervention of the cafeteria and the loading area.
Render: Deblina Pandit

In the front part of the factory, the roof is allowed to change its angle to accommodate extra space for movement of machinery and objects vertically. This simple mechanism pivoted around the center adds an extra space of 2 ft.
Render Credits: Deblina Pandit