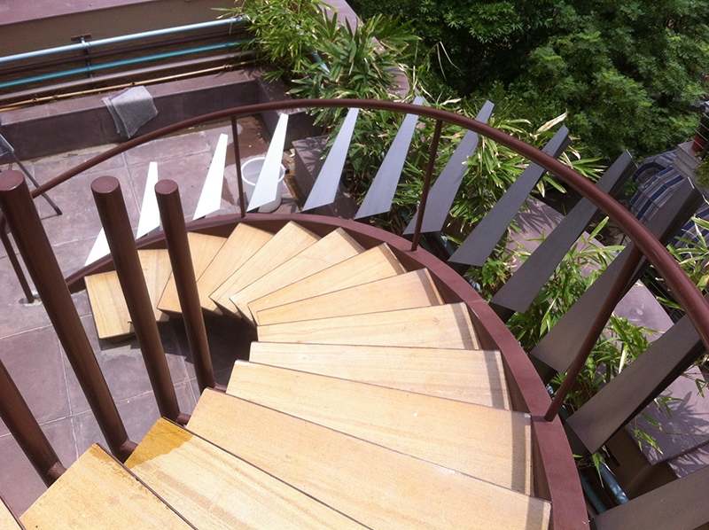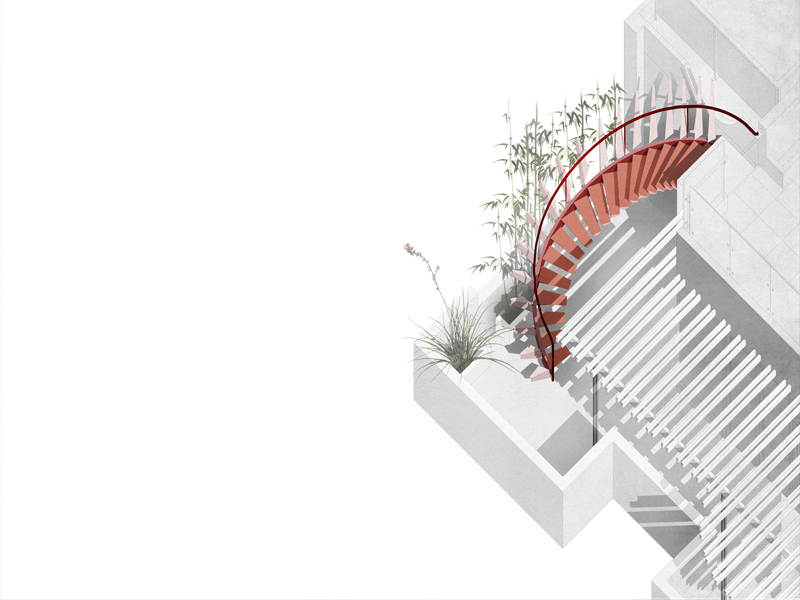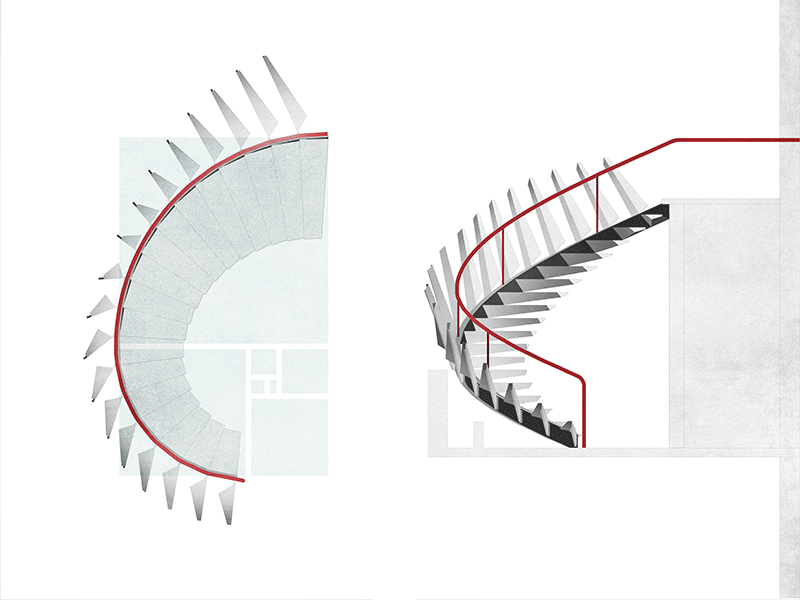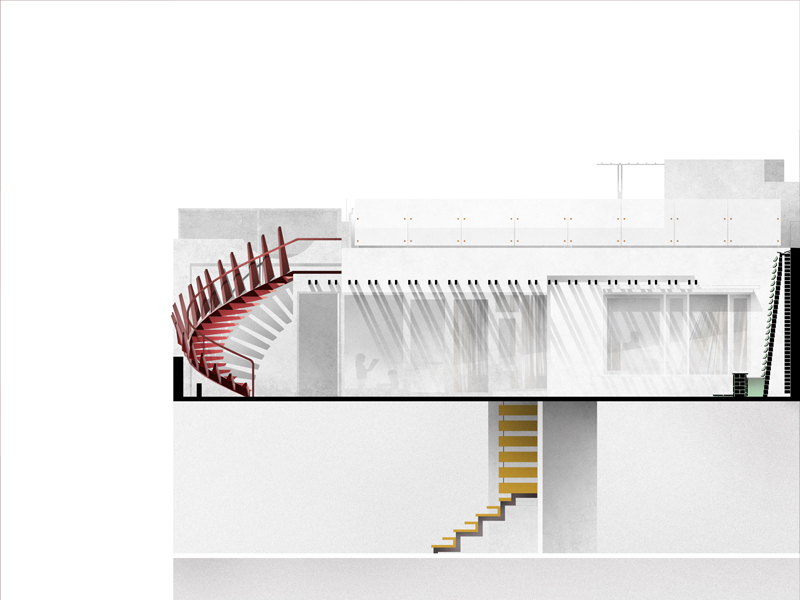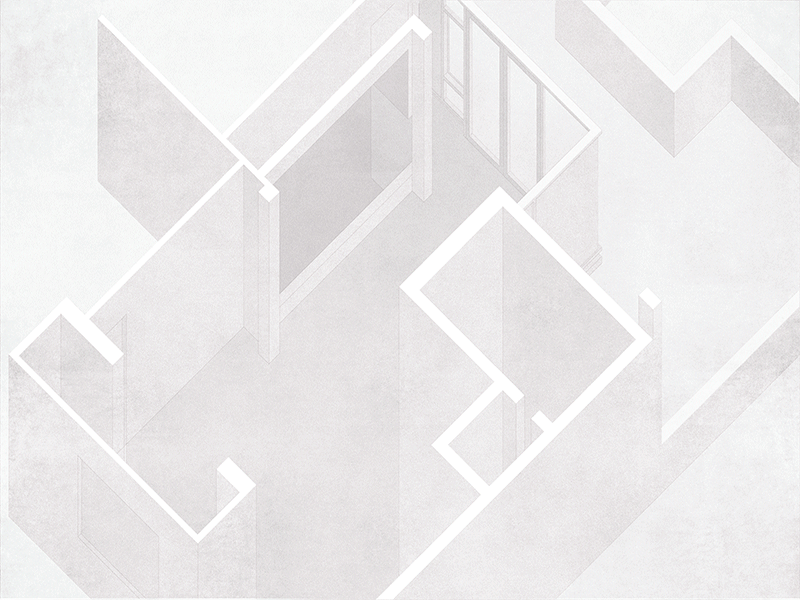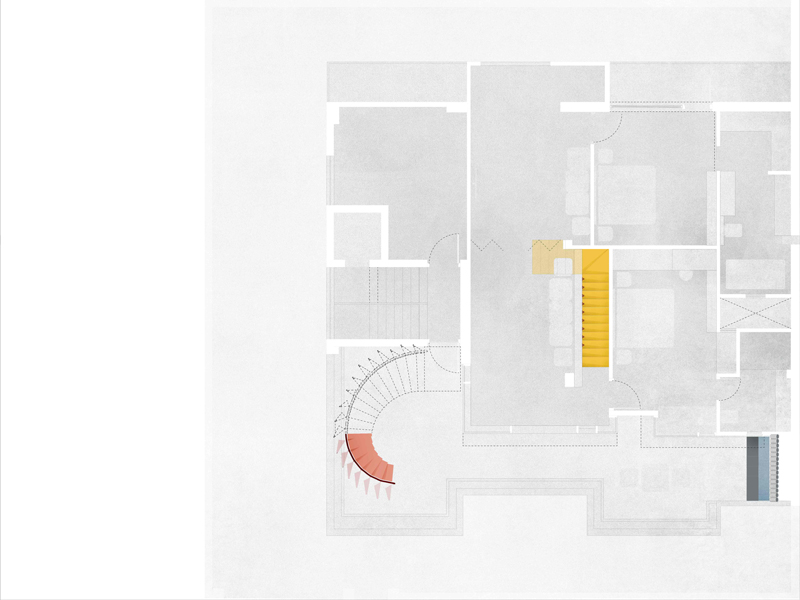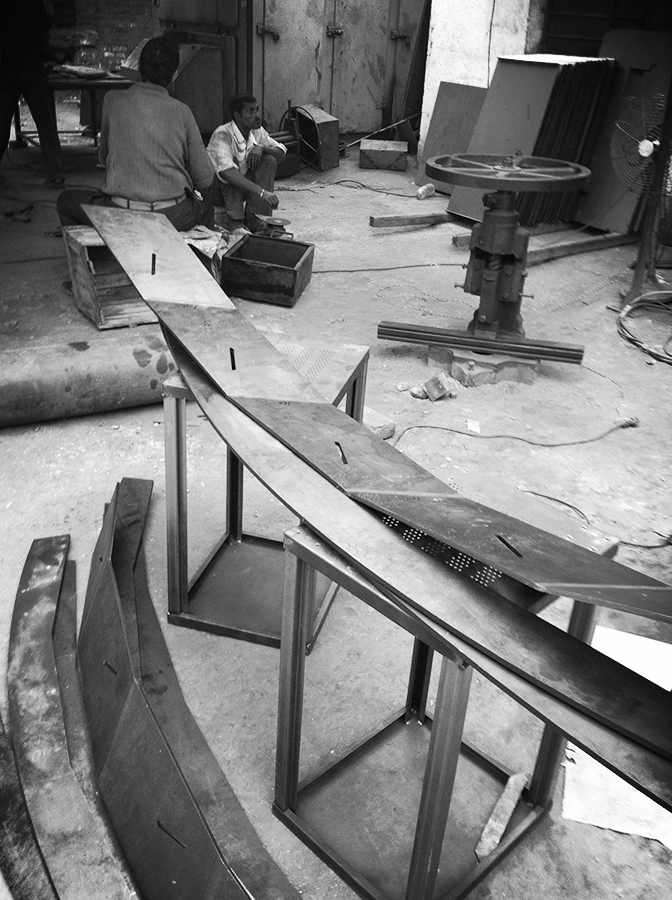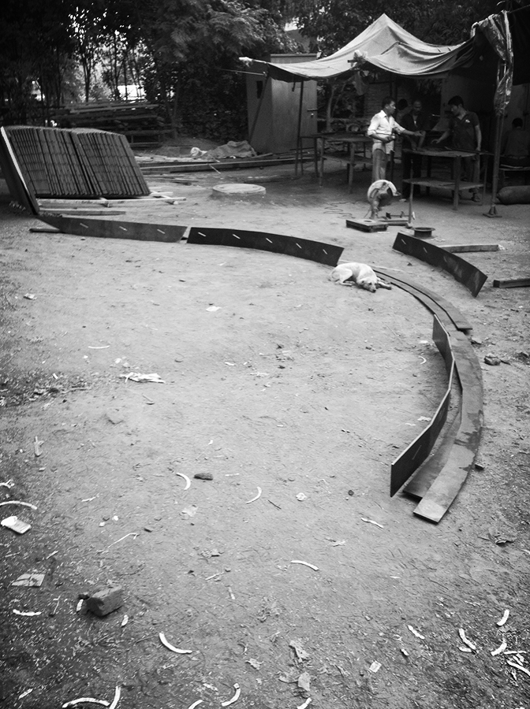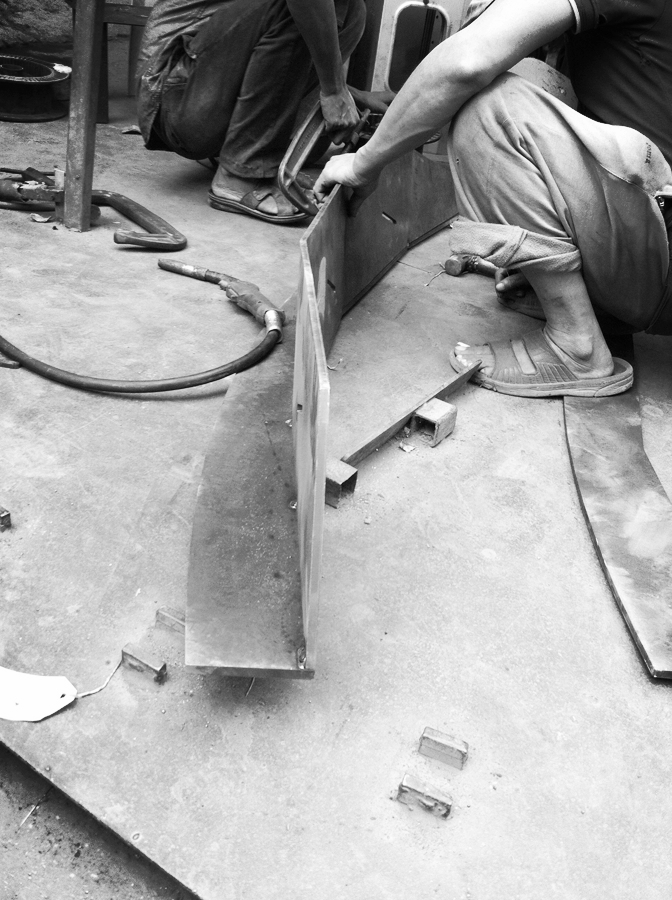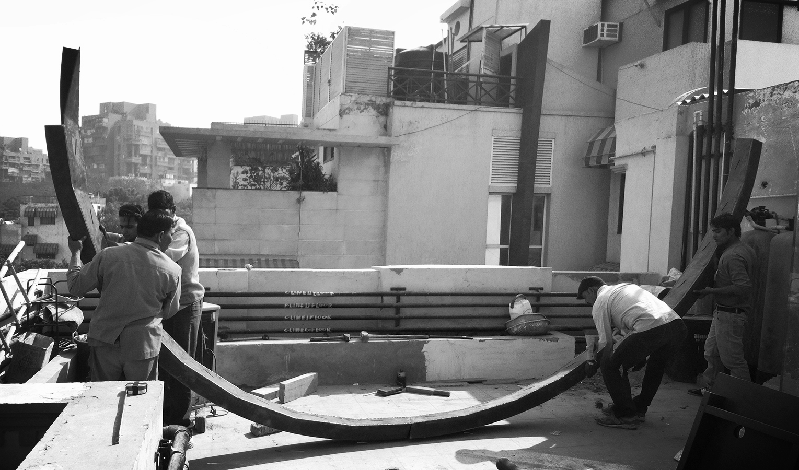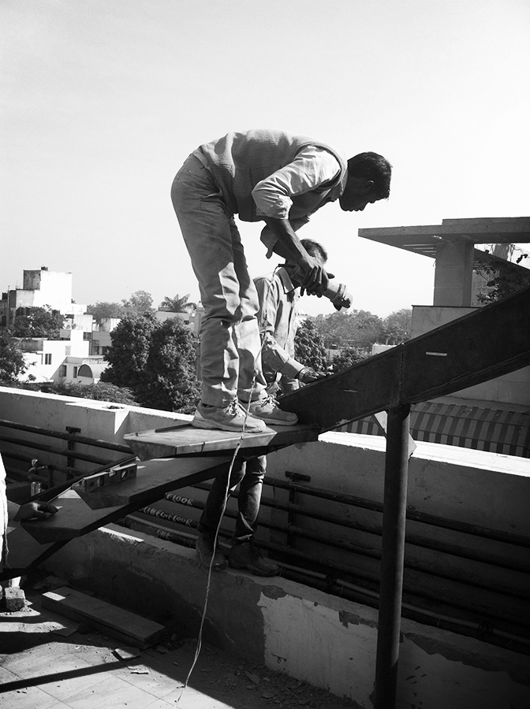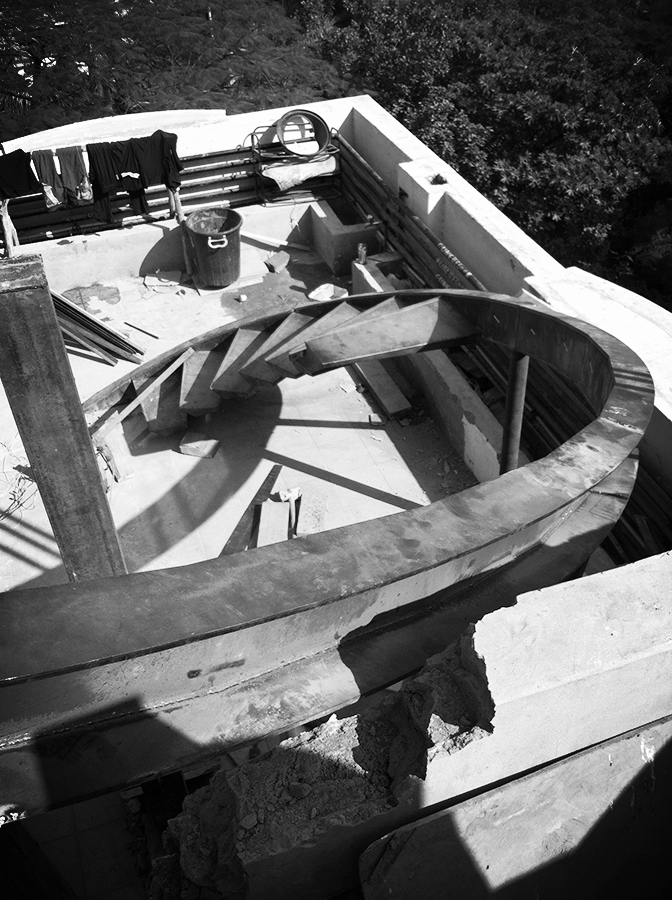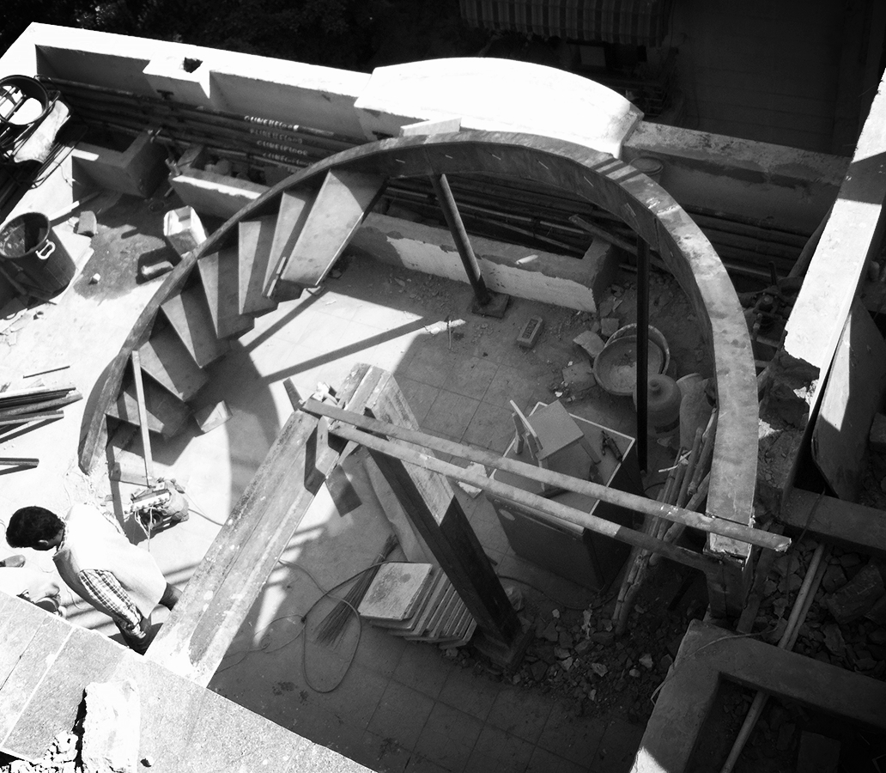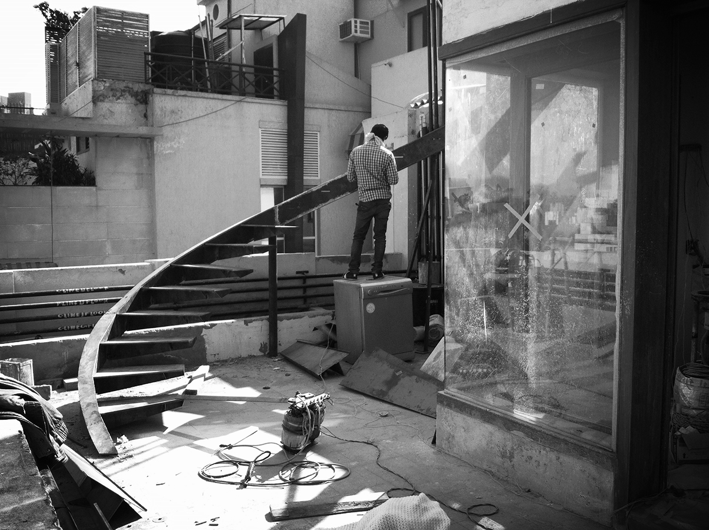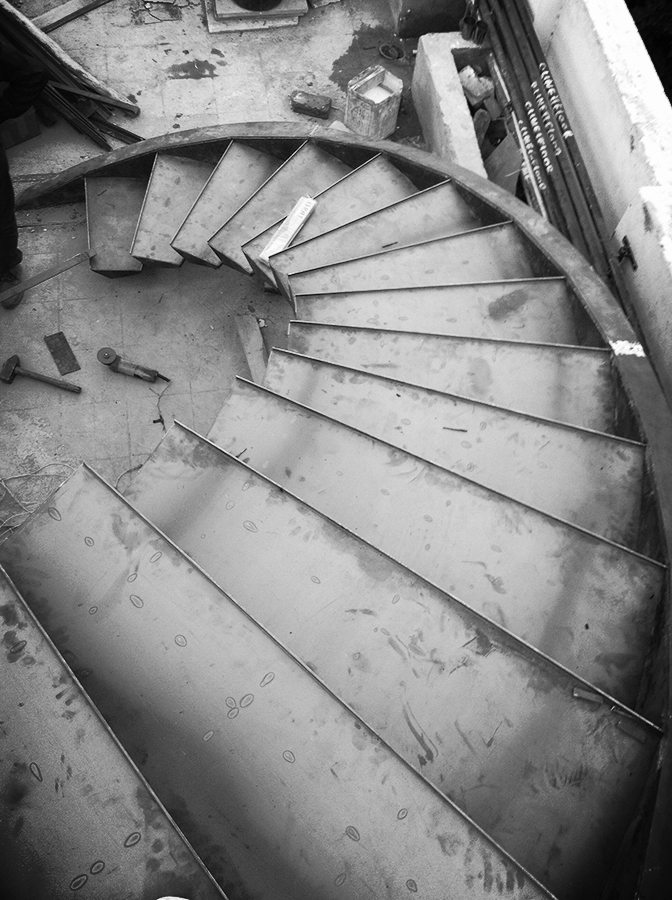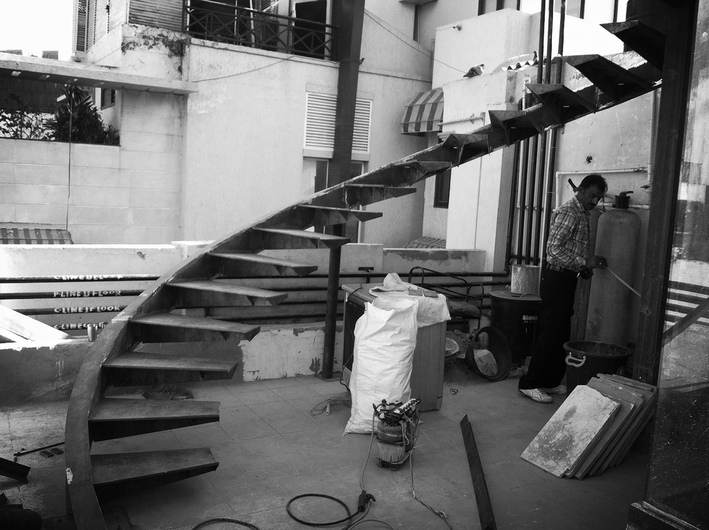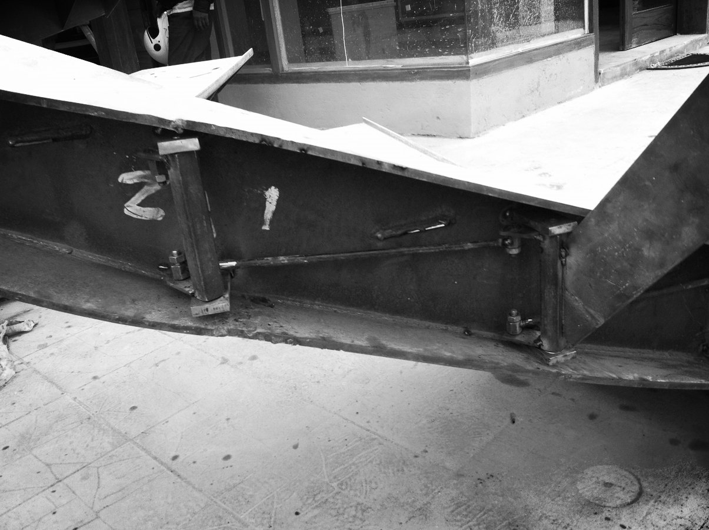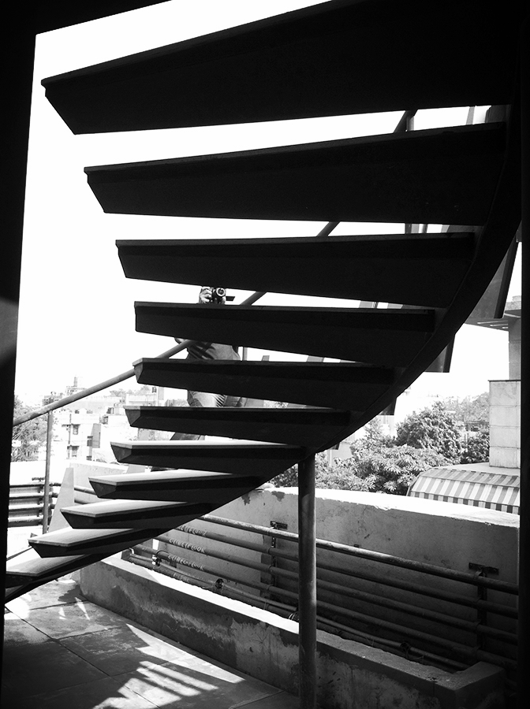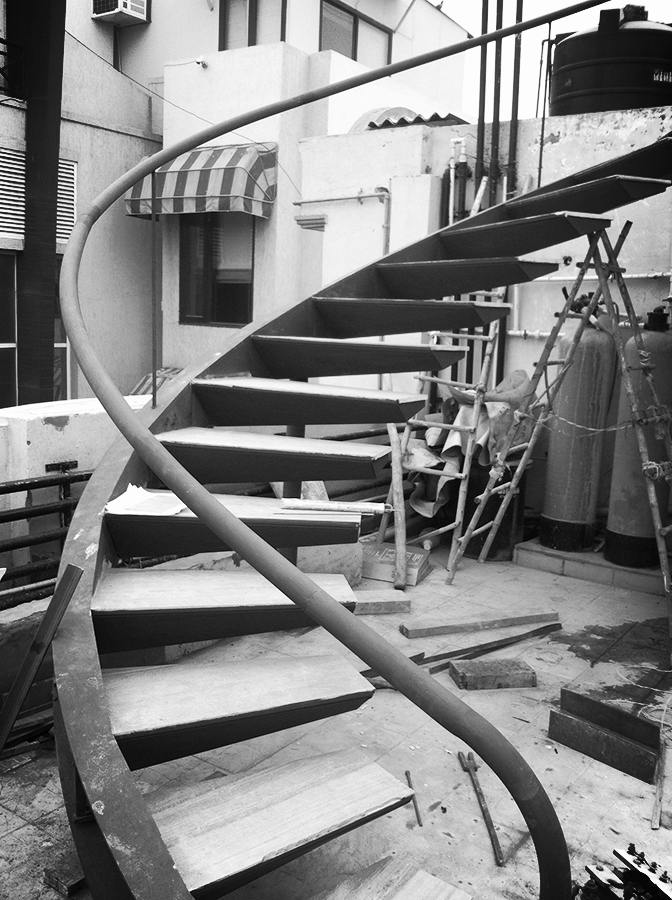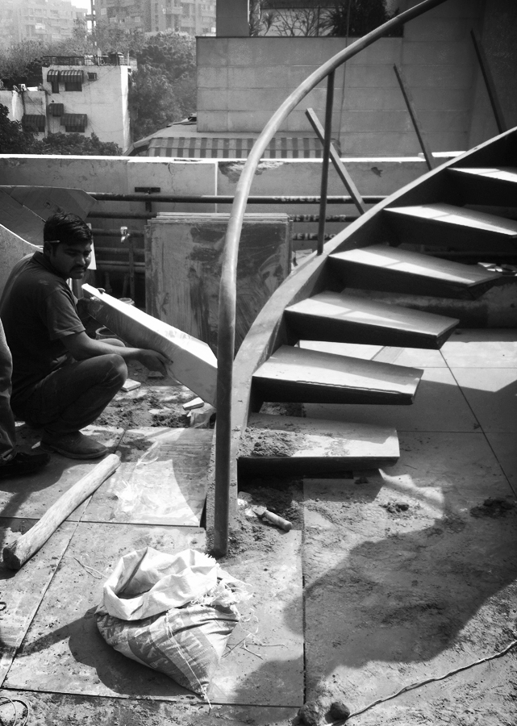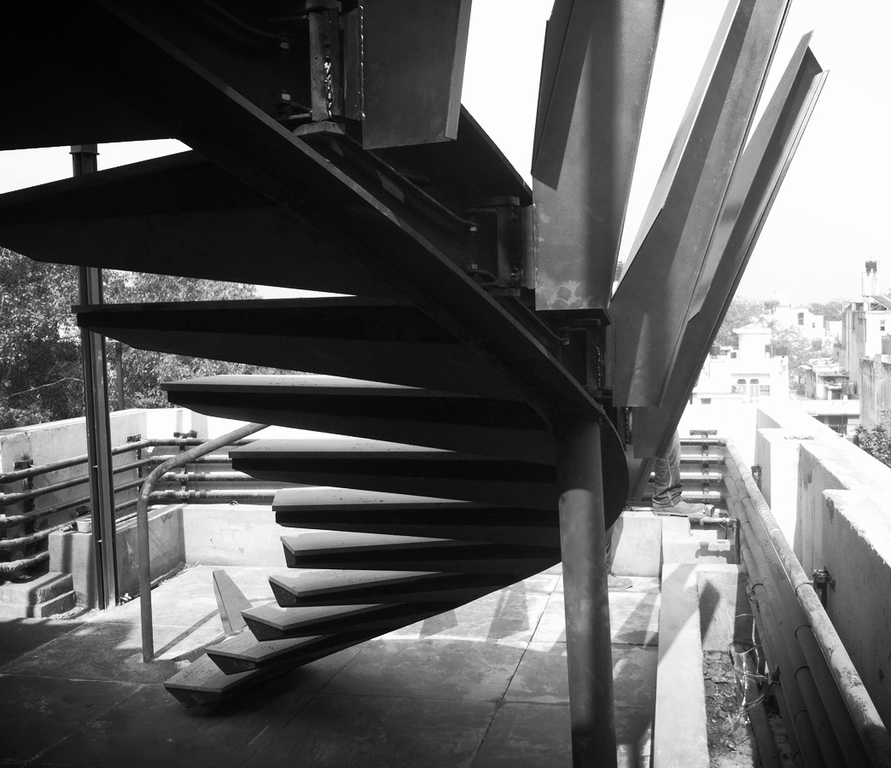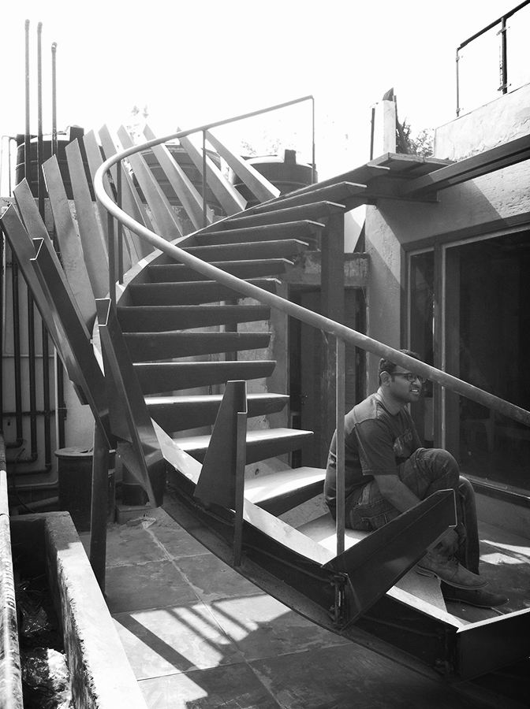The Amit Grover Residence - Fern Leaf
East of kailash, New Delhi
Team: Atul Sekhar, Anirudh Kumar
Structure: S A Malik and Kulvinder Singh
Renders: Deblina Pandit, Paperbox
Photography: Anirudh S
Flamboyant projects are an integral part of Ant and the Grover Residence is no exception to it. Our installation is an upper extension to an existing home. The roof was revamped by Ant, into a Tukri Slab supported by steel bars. With the frisk of light and shadow inside and the terraces embodied as gardens with a waterfall on the wall, added a pinch of dynamism in the project overall. The two floors of the house was connected by an external staircase, designed as an open sculptural element and set in the golden ratio. The shape of the staircase resembled that of a fern leaf complimenting the aura of the park that lay in front of the house. The components of the staircase were intricately looked upon and were henceforth computationally designed and digitally fabricated. The leaflets are so designed so as to be allowed to sway as per the motion of the wind, thereby imitating the motion of the leaves in the breeze. This movement is made viable through the insertion of a motor, a very basic interlocking mechanism ensuring the movement of the leaves in a synchronized manner.
