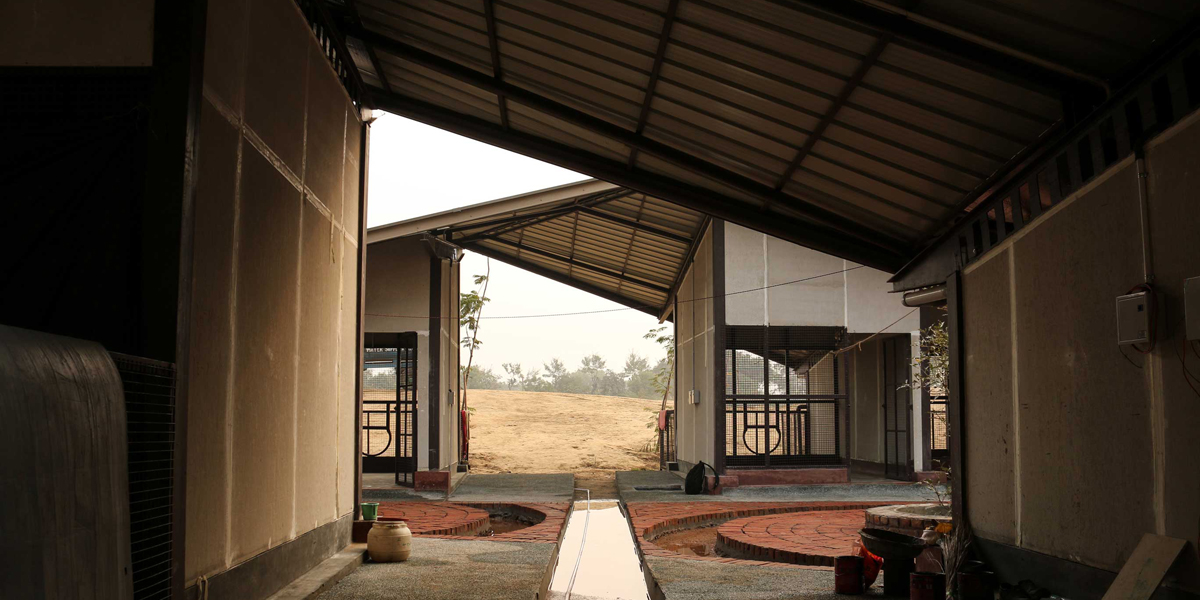












Sohna Road, Gurgaon
Client: Mala Sahni Seth
Design and Build: Ant Studio
Site and Landscape: Reading Grounds
Design Development and Fabrication: Ant Studio + PreLab
Structural Engineers: Kulvinder Singh, Designroots
Team: Monish Siripurapu, Atul Sekhar, Sudhanshu
Renders: Deblina Pandit, Paperbox
Photographs: S. Anirudh Kumar

Karma Animal Shelter, located at Sohna, Haryana required a design for a dog shelter which would accommodate around 100 dogs on a 2 acre site, with a future plan of revamping a part of this space to provide the client with a two bedroom house. The site located for this dog shelter was away from posh residential areas that paved a way for the dogs to be their self while staying at the shelter. The design that we’ve incorporated is a perfect blend of modern day designing as well comfort of the animals.
The landscape that the shelter offered was riddled with mounds. The built form was inspired from the site itself, blending into the site fabric seamlessly. The design for the shelter was such that the temporary steel rod structure imitated the form of mounds that made the shelter look like a continuation of the landscape itself. The design leads to the illusion of a uniform terrain throughout the site that gradually transformed into crisp lines of roof edges. There was brick flooring in the center landscape in the gathering space designed that provided for people to interact amidst it.
This project was executed with a very minimal budget that makes the project a pocket-friendly one, along with it being one of the most important refurbishing projects for the studio.